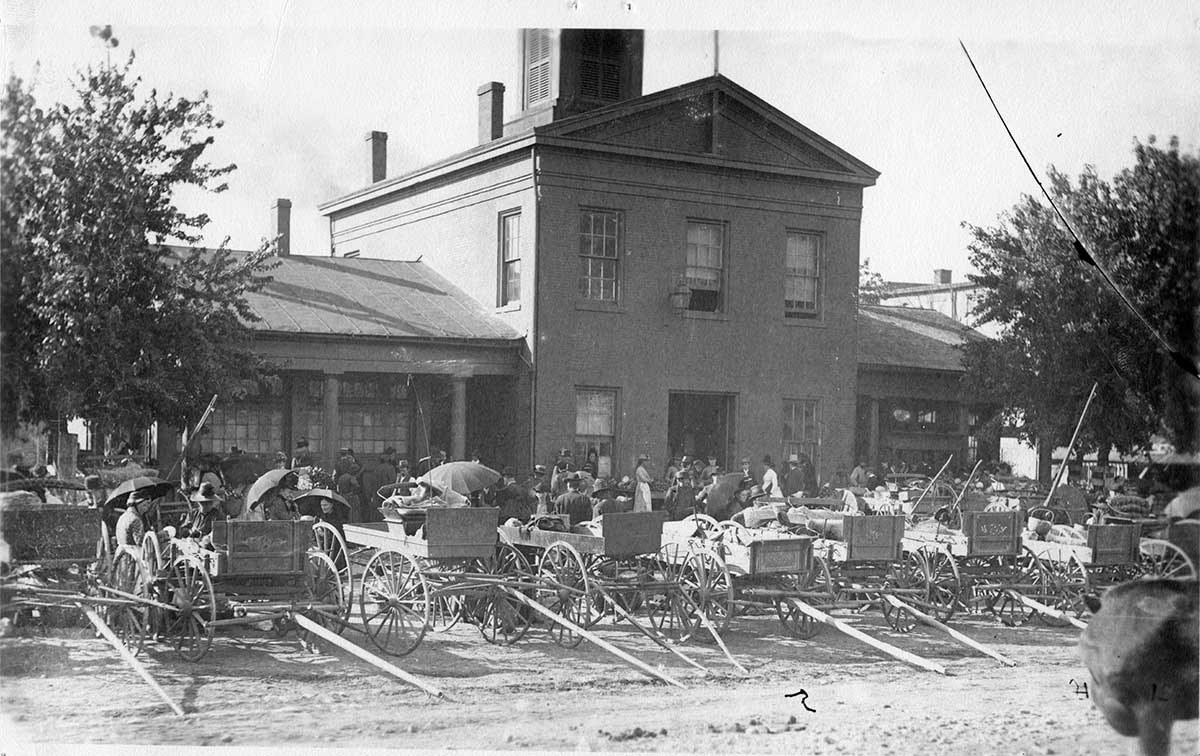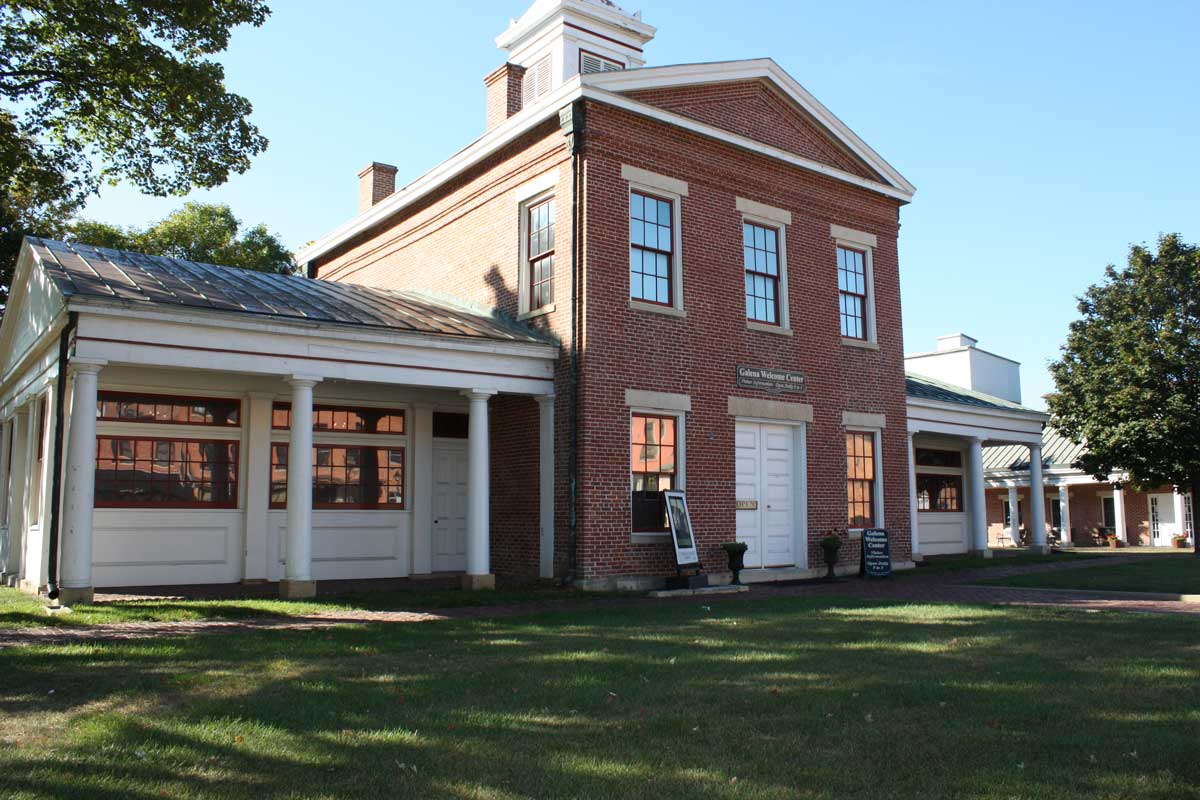The Old Market House

Construction
A plan for financing and constructing a public market house was first proposed in 1838 when the city purchased four city blocks from the federal government, which owned the lots as part of the United States Lead Mine District. Two years earlier Congress had authorized the sale of city lots, with proceeds to be used in construction of public buildings and wharves in Galena. But that plan was set aside when the courts ruled in 1842 that JoDaviess County, not the City of Galena, would control the funds. But in 1845 construction funds became available when the city sold $5 shares of stock to raise the $2,500 needed for the market house's construction.
The Greek Revival market house was designed by Galena city alderman Thomas Blish and Built by H.J. Stouffer. The new market house dominated market square, which was raised nine feet before construction of the 2 1/2 story building commented in 1845. City officials accepted the completed structure in January 1846 and officially opened it in July.

Business and Civic Use
The new market house was greeted with considerable enthusiasm. Buyers and sellers would congregate there, wrote Galena's semi-weekly newspaper, The Jeffersonian, and the competition would lower prices. Galenians would no longer be compelled to "traverse half the city to make some paltry purchase," and new shops were expected to spring up around the square. [Old Market House, ca. 1895-1900.]
A market master supervised the market house, whose first floor was divided into twelve stalls that rented for $50 a year. He was "to enforce order and decorum, and decide all disputes in the market between the buyer and seller, . . . be present during market hours, and ring a bell announcing the opening and closing of the market." He was also to "have the market house and market place thoroughly cleansed and swept in the morning of each day; and in the winter season to have the ice and snow swept from the footways and steps . . . " For his effort in 1847 the market master received a salary of $250, with additional income from operating the hay scales.
The Market House was also a multipurpose municipal building. Its second floor housed the surveyor's office and the city council chamber. Two jail cells were built in the basement in 1846, but a decade later it was nothing more than a "miserable hole." In 1879 the Neptune Fire Company began to store their fire engine and equipment in the south side of the building. The city marshal moved into an office in the south wing in 1883, and six years later a two story addition was added to the rear of the building. The first floor of the addition housed a new jail cell, and city records were stored on the second floor.
City markets ended about 1910, and floods accelerated the old building's deterioration. In 1938 the city council and fire department moved to new quarters, leaving the Market House vacant. The Market House was transferred to the State of Illinois in 1947. Following its restoration in 1954 the Old Market House once again became the keystone in a town known for its architecture.
According to an 1853 Galena ordinance: " . . . The entire market house, together with its appertenances, except such rooms as may be required for the use of the city council, city clerk, and market master, together with the market square, shall be rented by the market master . . . to individuals for the convenience of public marketing . . . The market of the city shall be open for the sale of all articles of victuals and provisions from the dawn of day until ten 'clock A.M., except on Saturday, when it shall be open from four P.M. until ten P.M., from the first day of April, until the first day of October, and from the dawn of day until twelve o'clock in the forenoon, during the remainder of the year."
